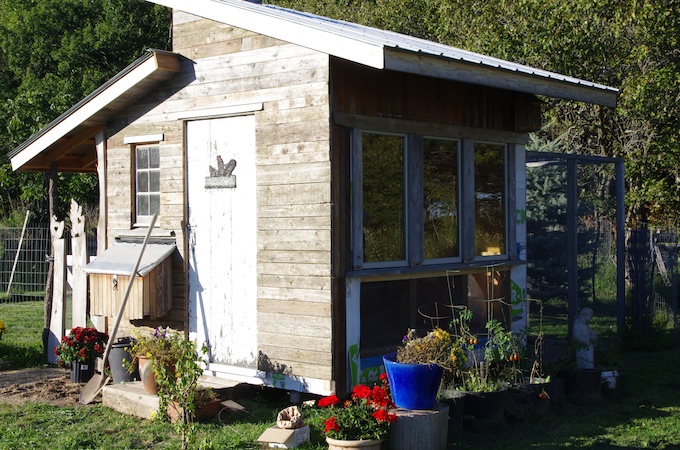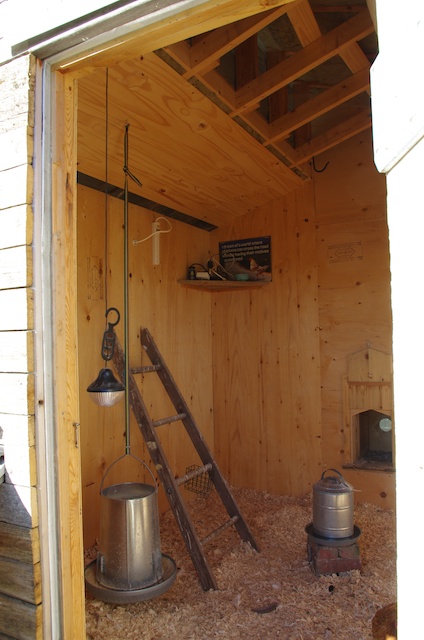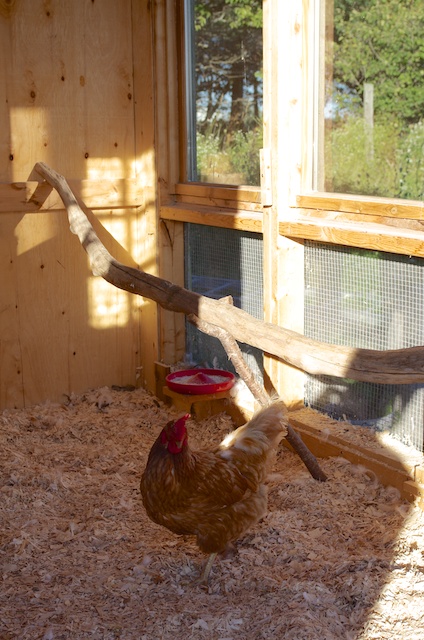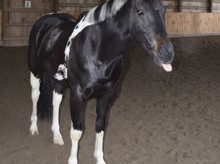It gets cold here in New England, but it’s even colder up in Ontario bordering a Great Lake. Last year, my friend Lisa, who lives up there, had issues with frostbite in her flock. The solution wasn’t heat, rather it was ventilation. Lisa’s partner is an architect, and so their new coop is very well designed – and beautiful!
The sloping roofs shed snow, and provide for ample ventilation via the eaves. If you’ve read this blog for any length of time, you’ll know how important I think that height and air flow is. This example is ideal.
There are large windows to let in the low winter light. Under the windows are screens for additional ventilation. During inclement weather, these are covered with a board that swings down and latches. There are nesting boxes accessible to the outside, a pop door going into a covered run, and a convenient full-sized door for people.
You can imagine how cozy and yet filled with fresh air, this coop will be in the winter.
I’ll be talking at length about coop design at the Chicken Keeping Workshops this Sunday at my home in Carlisle, MA. Spaces remain. Sign up here!




That is a beautiful coop!
I love the wood paneling! Especially that gorgeous driftwood grey.
The design reminds me of an illustration by Eric Sloane, in which he mocked 1950’s “solar houses” for resembling chicken coops. Actually, a house like that would be fine with me! :^)
That is a mansion….it’s beautiful, hope the girls know they’re lucky to live there! lol…….on another note, this is something I never saw addressed on your blog, and because I was at one of your chicken keeping classes I trust you the most with your knowledge…..I have 4 black australorpes , my Ella was puffed and distressed, so I grabbed her and cuddled her because I didn’t know what else to do….after she was somewhat relaxed and laid a shellless egg on my lap…she went on like nothing happened….this morning her egg was slimey and she went back and forth cackling making much noise….( Plainville, Ct) doesn’t allow chickens, BUT!!! I HAVE MY GIRLS REGARDLESS!…..
I’ve actually written quite a lot about soft-shelled and thin-shelled eggs, though I’ve never suggested cuddling to help the hens relax :) Such eggs can happen due to diet, age, time of year and health. Look through my FAQs, then do a blog archive search (there’s a bar on this page to type keywords into) and you’ll find more info.
Awesome! That’s gorgeous! Do you know square footage and number of hens?
The coop is 8’x8′ to keep it small enough to not have a building permit.
We have 6 hens and plan on keeping the flock to 8 maximum.
What a wonderful coop! Thanks for the pictures.
I can’t tell from the photos. Where are the highest ventilation ports? From the first photo I would think they are under the highest part of the roof but the first interior photo makes it look like that area is all sealed up. I noticed what looks like a long screened in area directly above the roost (on the shortest side of the coop) is that the high vent? If that’s the high vent where does it exit on the coop?
Thanks again
There was no shell all…reluctantly she sat on my lap and and it came out like she was urinating…..this morning she cackled (the cackle she makes before she lays) and ran up to the coop then back out in the yard with the others, back and forth…as for thin shells, my girls have oyster shells and I try to sneak them in with their sweet potato,broccoli,kale mash that they get.. I’m just happy something came out of her….I can always wash my jeans, I only have one Ella! Thanks so much for all you know and share!
Re; questions. the dimensions of our coop (pictured above) are 10 ft by 10 ft. …the biggest we can build without a building permit! We have 6 chickens but feel that we can very comfortably fit 8. The coop is vented in 4 places….both roofs have venting under the soffits…we made strip vents just by leaving one section of wood soffit (old pallett boards) left off and fitting screen (metal not fiberglass…for mice!). The section between the roofs which measures approximately 2 ft by 10 ft is all vented with wood slats (louvres) and this is all open to the air except it is also fitted with metal screening and hardware cloth. The front flap under the roost measuring 10 ft by 3 ft is screened and hardware clothed as well and is only used in the summer. Also, for security, the half inch hardware cloth that contains our coop and run goes all the way underneath the coop and run in a continuous protective barrier. We also live in a VERY windy location (we have 86 wind turbines on our island) and so we have likely ventilated more than we actually need. It might seem like overkill but I do have a healthy guilt complex and the extra time and $ is worth me not having to discover an early morning fatality! Thanks for the comments!
Thanks for the info!
Nothing wrong with over-kill, Lisa…..You will never regret building both a functional and beautiful structure on your property that your Hens will thrive in! Thanks for sharing all the info on your well thought out Hen house.
I love it.
And you are so right about the height of the coop. One reason most prefab coops should not be sold.